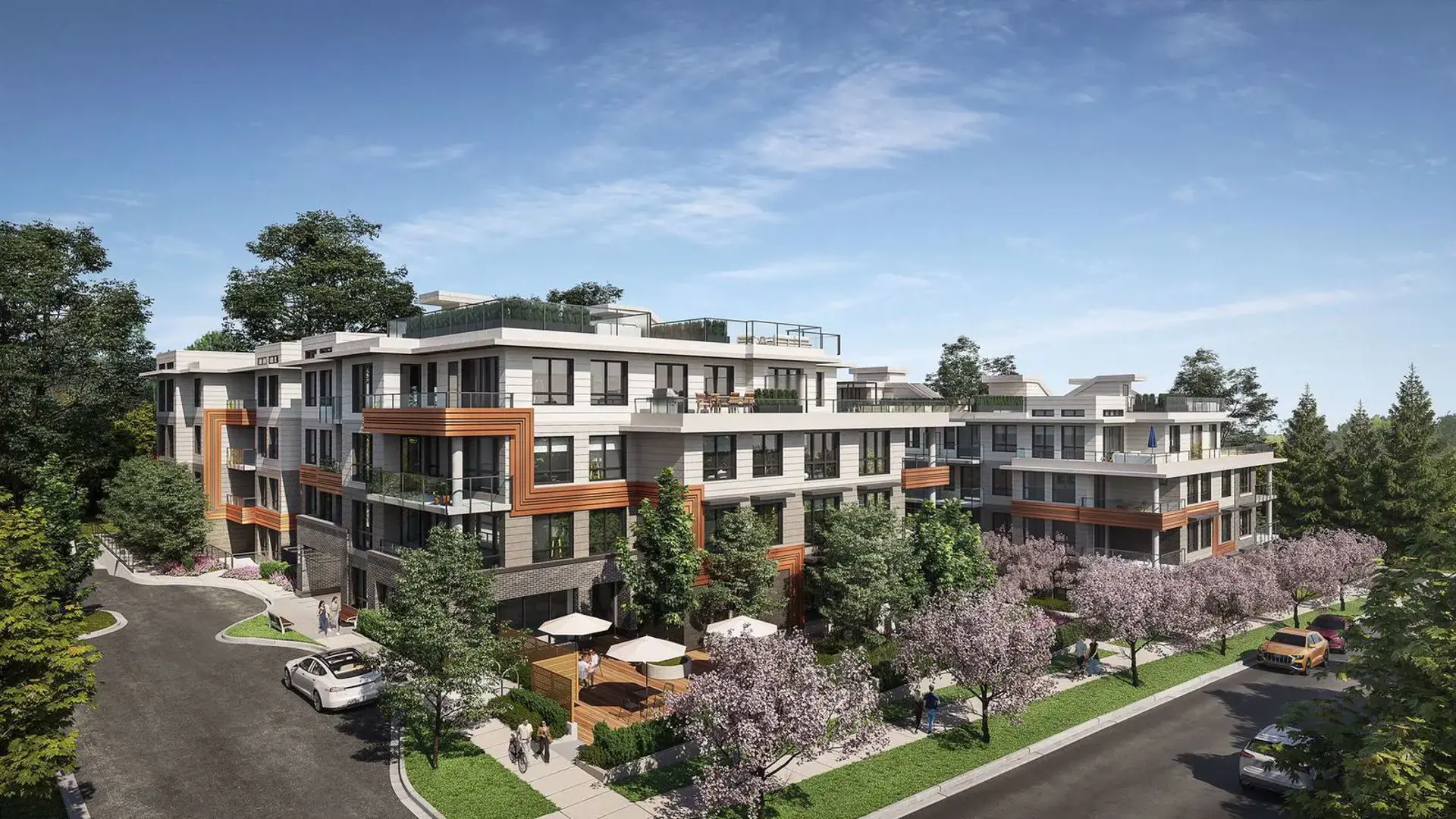
5656 Balaclava is a new condo community by Hon Developments currently in preconstruction at 5656 Balaclava Street, Vancouver. The community is scheduled for completion in 2025. Available units range in price from $993,900 to over $2,554,900. 5656 Balaclava has a total of 79 units. Sizes range from 596 to 1308 square feet.
5656 Balaclava is an inviting new collection of 79 refined concrete residences in a quiet, established neighbourhood on Vancouver’s West Side. The one-of-a-kind collection is unlike anything else in the area. On a quiet westside street surrounded by tall trees and lush greenery, 5656 Balaclava’s timeless design is for real families and the real lives they live. Featuring concrete construction, imported Italian kitchens, Miele appliances, detailed laundry room millwork, A/C, 5656 Balaclava is one of the most livable new homes in Vancouver’s west side.
Units/Stories: 79 Units, 5 Stories
Unit Size: 596 – 1308 sqft
Construction Status: Preconstruction
Estimated Completion: Nov 2025
Selling Status: Selling
Ownership: Condominium
Ceilings: 9’0″
Marketing Company: Magnum Projects Ltd.
Builder(s): Hon Developments
Current Incentives: Incentive 1: 7% Interest on purchase deposit (Q3-2023)
Avg Price Per SqFt: $1680 per SqFt
5656 Balaclava is just moments from quality schools, parks, shops, services, groceries, dining, cafes, and community amenities. The living spaces feature generous views from expansive windows, while 9-foot ceilings in main living areas enhance the bright, open atmosphere. Two designer-curated colour palettes, Dark and Light are available in these homes. The lobby offers a secure parcel storage locker for important packages. , Kitchen Floor: Engineered Hardwood, Kitchen Counter: Quartz, Entry Floor: Engineered Hardwood, Living Area Floor: Engineered Hardwood, Bedroom Floor: Engineered Hardwood, Main Bathroom Floor: Porcelain, Main Bathroom Counter: Quartz, Ensuite Bathroom Floor: Porcelain, Ensuite Bathroom Counter: Quartz, Cabinets: Laminate, Appliance Finish: Integrated, Fridge: Bottom Freezer, Stove: Gas Five Plus Burner, Brands: LG, Miele, Kohler, Heating Source: Central, AC: Central

Sam Huang PREC
H & S Real Estate Group
Real Estate Coal Harbour
RE/MAX Select Properties
Address: 5487 West Boulevard, Vancouver BC V6M 3W5, Canada
Phone: 778-991-0649
WeChat: ubchomes
QQ: 2870029106
Email: Contact Me