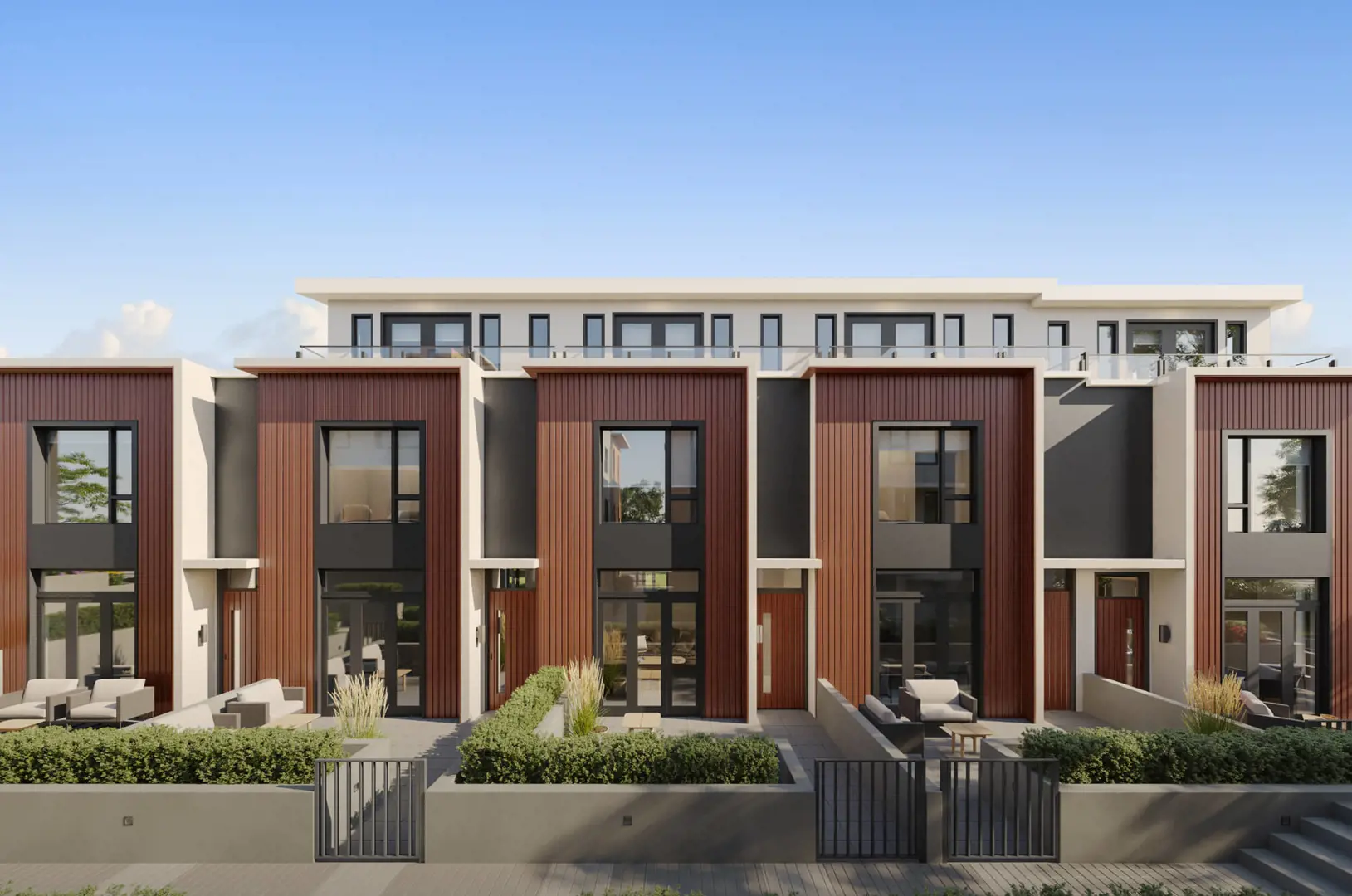
Be W 49th is a new condo and townhouse community by Modella Developments currently under construction at 715 West 49th Avenue, Vancouver. The community is scheduled for completion in 2025. Be W 49th has a total of 17 units.
Be W 49th is an exclusive collection of 17 thoughtfully designed 2 and 3-bedroom townhomes and garden flats.
Source: Be W 49th
Units/Stories: 17 Units, 3 Stories
Construction Status: Construction
Estimated Completion: Aug 2025
Selling Status: Selling
Ownership: Condominium
Ceilings: 9’6″
Interior Designer(s): Ross & Company
Marketing Company: rennie
Sales Company: rennie
Architect(s): Formwerks Architectural
Builder(s): Modella Developments
Current Incentives: Incentive 1: $50,000 Buyer Credit on all 3 Bed Homes (Q4-2023)
Avg Price Per SqFt: $1455 per SqFt
Be W 49th is located on the at W 49th Avenue and Cambie Street. It is a couple minutes away from the Langara 49th Skytrain Station and close to the Oakridge Park development. Amenities in the area include parks, Langara golf course, the Cambie Corridor, and educational institutions. The deposit structure for the project is as follows: $10,000 upon writing and then 5% within seven days of the Vendor’s acceptance date, 5% within six months after the date of acceptance, and finally 5% within 12 months after date of acceptance. All homes comes with one parking stall and one storage locker. The targeted completion date for this project is Summer 2025., Kitchen Floor: Engineered Hardwood, Kitchen Counter: Quartz, Entry Floor: Engineered Hardwood, Living Area Floor: Engineered Hardwood, Bedroom Floor: Engineered Hardwood, Main Bathroom Floor: Porcelain, Main Bathroom Counter: Quartz, Ensuite Bathroom Floor: Porcelain, Ensuite Bathroom Counter: Quartz, Cabinets: Laminate, Appliance Finish: Integrated, Fridge: Side Freezer, Stove: Gas Five Plus Burner, Brands: Electrolux, Panasonic, Faber, Gaggenau, Kohler, Heating Source: Heat Pump

Sam Huang PREC
H & S Real Estate Group
Real Estate Coal Harbour
RE/MAX Select Properties
Address: 5487 West Boulevard, Vancouver BC V6M 3W5, Canada
Phone: 778-991-0649
WeChat: ubchomes
QQ: 2870029106
Email: Contact Me