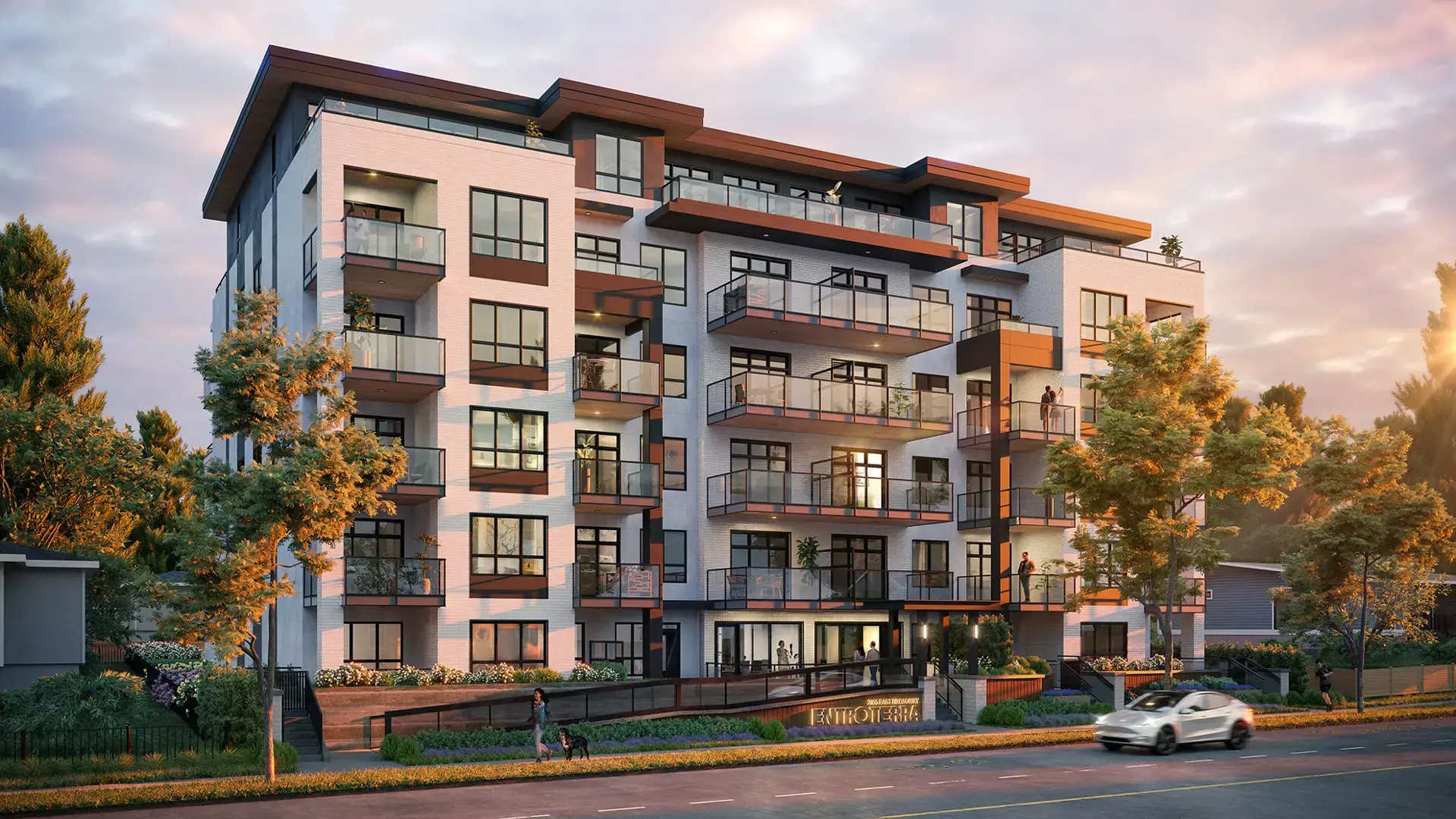
Entroterra YVR is a new condo community by Bucci currently in preconstruction at 2055 East Broadway, Vancouver. The community is scheduled for completion in 2027. Entroterra YVR has a total of 54 units.
Own a piece of a neighbourhood with a charm and diversity unlike any other in Vancouver. Home to ‘Little Italy,’ ‘The Drive,’ and ‘Trout Lake.’ Historic streets connect residents with a thriving entrepreneurial community, miles of bike pathways, independent restaurants, and street-front markets. A place that can only be described as uniquely East Van.
Completion late 2026 / early 2027.
Perfectly Located to provide the best of East Vancouver.
– Eat & Drink: You can’t deny the offering of cafes, restaurants and bars in East Van is parallel to none. Heck, even Michelin has noticed. There’s something for every taste, every budget, and every time of day – all in your hood.
– Play: A breath of fresh air, a splash in freshwater. Take a step out to the dog park, a jog through John Hendry Park, and lay out a beach blanket at Trout Lake. For indoor days you have the community centre and ice rink. For the outdoor days find a green space in any direction.
– Essentials: Ideally located near everything you need. Entroterra is walking distance to Laura Secord Elementary, The Italian Cultural Centre, and Vancouver Technical Secondary. You’ll be central to local grocers, shops, bakeries, and 300+ boutique merchants.
– Commute: Sure you can hop in your car and head 10 minutes to Kitsilano, 10 minutes to Gastown, 5 minutes to HWY 1, or 10 to English Bay. But why worry about parking? The new Commercial/Broadway station is a few steps away, or you can ride a bike path on a sunny day.
Units/Stories: 54 Units, 6 Stories
Sale Start Date:: 2024
Construction Status: Preconstruction
Estimated Completion: Jan 2027
Selling Status: Registration
Ownership: Condominium
Ceilings: From 8’0″ to 10’0″
Sales Company: Rennie & Associates Realty and rennie
Architect(s): Rositch Hemphill Architects
Builder(s): Bucci
Welcome to Entroterra, a 6-storey building that connects you to the best Vancouver has to offer. Thoughtful additions to floorplans, such as custom millwork, built-in storage niches and displays, are just a few highlights that make these homes stand apart. The functionality of premium appliances, open concept design, and a neutral color scheme elegantly fades into the background as daily life unfolds.
Interiors Built for Real Life:
– Innovative self-contained heating, cooling and air exchange system needs of the home without the added compressor on each patio or deck
– Easy to maintain, durable, wide-plank luxury vinyl flooring
– Contemporary roller shades for natural light control in living areas and block out in bedrooms for additional comfort
– Spacious balconies extend living areas
– Laundry days made easier with practical storage, a retractable drying rack, and energy-efficient front-loading washer and dryer.
– Built-in features provide storage, convenience, and opportunities to fill your home with personal touches
Touches of Spa-Like Luxury in Bathrooms:
– Modern under-mount sink with single lever faucet in bronze
– Handmade ceramic wall tile
– Curved shower rod
– Durable quartz countertop and backsplash on vanity
– Flat panel laminate vanity cabinets complete with soft-close mechanism
– Unique cove lighting above vanity
– Bronze bathroom accessories
Kitchen Finishes:
– High-performance scratch and heat resistant quartz countertops and full-height backsplash
– Under-cabinet LED lighting for well-lit kitchen prep and cooking area
– Contrasting design with luxurious natural walnut veneer and flat panel laminate cabinet doors
– Soft-close doors and drawers
– Large, stainless-steel, single-bowl under-mount sink
– Sleek single lever, pull-down faucet
– Minimalist inspired bronze hardware and fixtures
– Premium Italian designed appliance package

Sam Huang PREC
H & S Real Estate Group
Real Estate Coal Harbour
RE/MAX Select Properties
Address: 5487 West Boulevard, Vancouver BC V6M 3W5, Canada
Phone: 778-991-0649
WeChat: ubchomes
QQ: 2870029106
Email: Contact Me