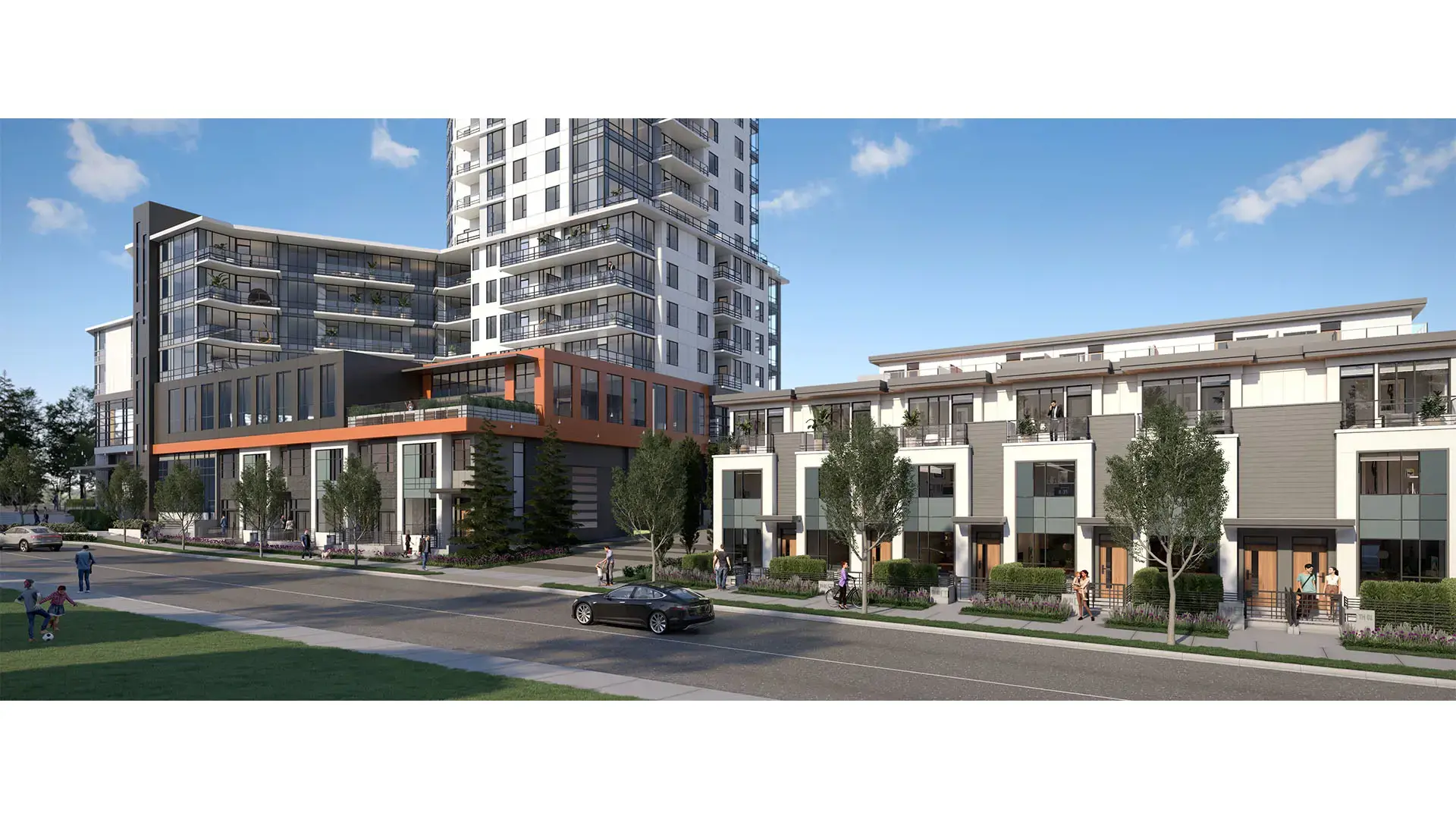
Format by Cressey is a new Condo, Townhouse, & Garden Home development by Cressey currently under construction at 1503 Kingsway, Vancouver. The community is scheduled for completion in 2023. Available units range in price from $1,399,900 to over $1,649,900. Format by Cressey has a total of 161 units. Sizes range from 1141 to 1747 square feet.
FINAL TOWNHOME RELEASE NOW SELLING
A new living concept. By Cressey, For You.
MOVE-IN THIS YEAR
Our Principles: FORM – FLEXIBILITY – BALANCE
Format challenges the status quo with forward-thinking design and unparalleled quality. This is a new take on minimalism – one that consciously looks at every aspect of your home to find meaningful ways to improve how you live. The result: beautiful spaces that function exactly how you want them to.
Source: Format by Cressey
Units/Stories: 161 Units, 13 Stories
Unit Size: 1141 – 1747 sqft
Construction Status: Construction
Estimated Completion: Nov 2023
Selling Status: Selling
Ownership: Condominium
Interior Designer(s): Ste. Marie
Marketing Company: MLA Canada
Sales Company: MLA Canada
Architect(s): Rositch Hemphill Architects
Builder(s): Cressey
Cost to purchase storage: Included in the purchase price (TH C – In-suite storage; TH D – 1 storage locker included per home; Additional storage – Wait list)
Features That Fit Your Lifestyle for Garden Homes & Townhomes
Format challenges the status quo with forward-thinking design and unparalleled quality. This is a new take on minimalism—one that consciously looks at every aspect of your home to find meaningful ways to improve how you live. The result: beautiful spaces that function exactly how you want them to.
Progressive Design
Functional, flexible and sophisticated homes
Contemporary, clean, and impactful colour schemes
Built by Cressey
Interiors by Ste. Marie
Thoughtful Craftsmanship
Kentwood Tundra Collection wide brushed oak hardwood flooring
Bold, functional materials provide a minimalist backdrop
Celebrating simplicity and quality
Durable surfaces and finishes stand the test of time
CresseyKitchen TM
Generous storage & backsplash hookrail maximizes efficiency
European premium DEKTON countertops
Fulgor 30″ ceramic glass induction cooktop
Fulgor 30″ integrated bottom mount fridge and freezer
Fulgor 30″ stainless steel wall oven and 30″ speed oven combine for oversize capacity and flexible cooking
Blomberg 24″ integrated dishwasher
Moen Align faucet
Sophisticated Bathrooms
Frameless glass shower enclosures
Deep soaker bathtubs
European premium DEKTON countertops
Sophisticated matte black fixtures
Clean, contemporary tiling with contrasting grout
24″ x 24″ large porcelain tiling on floors
Furniture-inspired vanity with sleek hook rail for additional storage

Sam Huang PREC
H & S Real Estate Group
Real Estate Coal Harbour
RE/MAX Select Properties
Address: 5487 West Boulevard, Vancouver BC V6M 3W5, Canada
Phone: 778-991-0649
WeChat: ubchomes
QQ: 2870029106
Email: Contact Me