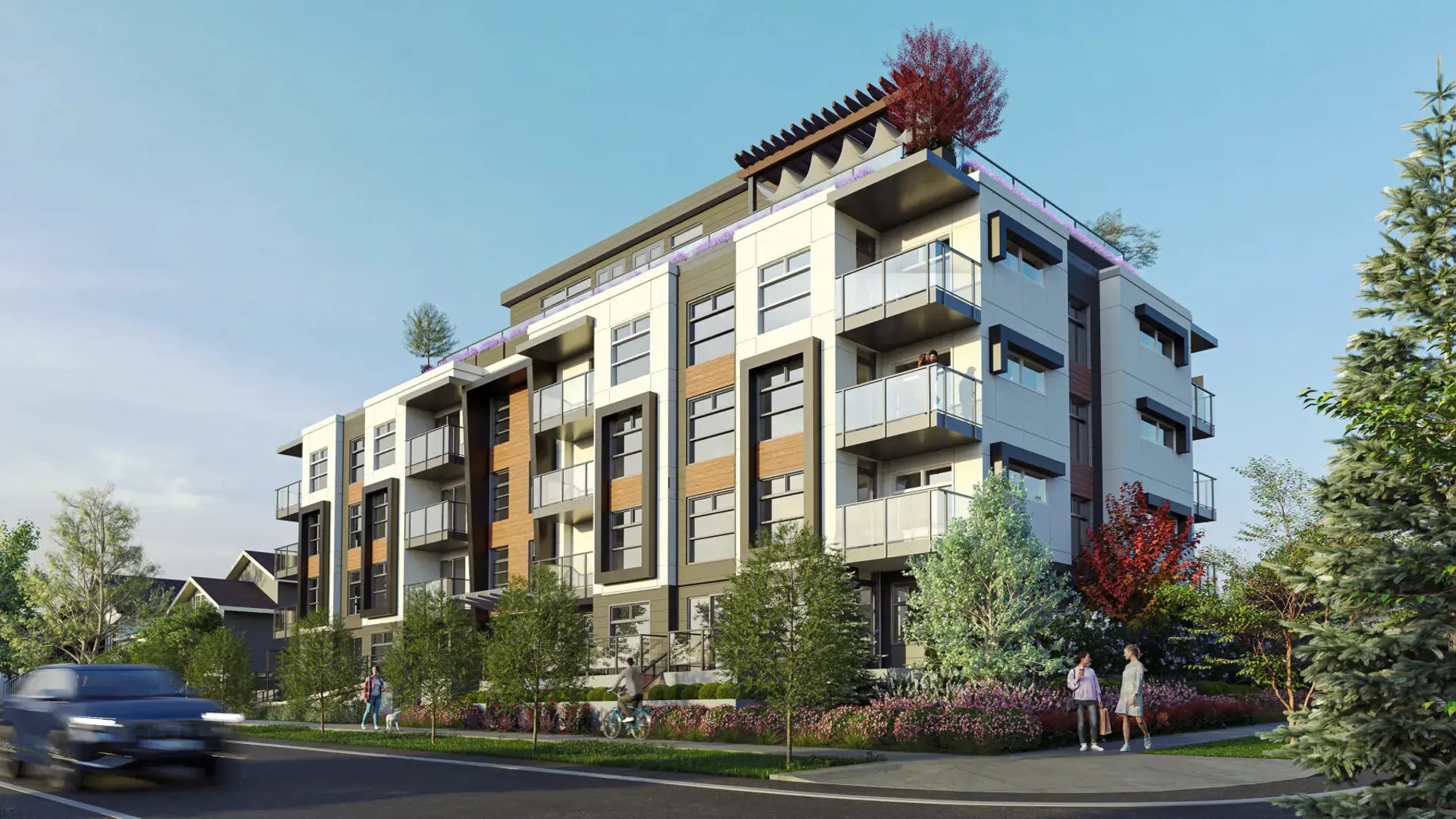
Garden 11 is a new condo community by AREE Developments currently in preconstruction at 2670 Garden Drive, Vancouver. The community is scheduled for completion in 2025. Available units range in price from $589,900 to over $1,409,900. Garden 11 has a total of 40 units. Sizes range from 465 to 1110 square feet.
Coming Soon Embrace the Natural Beauty of Grandview Woodland. Welcome to Garden 11, a collection of nature-inspired homes nestled on a quiet tree-lined street in the Grandview Woodland neighbourhood of East Vancouver. Expertly crafted by Aree Developments, Garden 11 offers an exceptional standard of living for the modern family. The boutique collection of 40 homes is spread across four storeys, and the meticulously cultivated residences range in size from studio to 3-bedroom layouts. Inspired by the bounty of nature, Garden 11 includes industry-leading green building features and luxurious outdoor amenities ideal for connecting with friends, family and neighbours. Garden 11 is the perfect place to put down roots. Source: Garden 11
Units/Stories: 40 Units, 4 Stories
Unit Size: 465 – 1110 sqft
Construction Status: Preconstruction
Estimated Completion: Sept 2025
Selling Status: Selling
Ownership: Condominium
Interior Designer(s): ValiDesign
Marketing Company: Oakwyn Realty Northwest , Jamie Wegner , Leon Beauregard Realty and Real Broker
Sales Company: Oakwyn Realty Northwest , Jamie Wegner , Leon Beauregard Realty and Real Broker
Architect(s): Ankenman Marchand Architects
Builder(s): AREE Developments
Avg Price Per SqFt: $1247 per SqFt
Garden 11 is located in the Grandview Woodland neighborhood of East Vancouver. The site is located a couple minutes away from Trout Lake. Amenities in the area include local restaurants, community centers, markets, and schools. The deposit structure is as follows: 1st deposit of $10,000 upon writing, 2nd deposit of 5% of purchase price (minus the $10,000) in seven days after acceptance, 3rd deposit of 5% within 10 days of the later of: receiving building permit or six months from acceptance date, and 4th deposit of 5% no later than 12 months from the acceptance date. All homes comes with one parking stall except for the Studio units which are electrical rough-in for EV charging. The building will have its amenities in the rooftop., Kitchen Floor: Vinyl, Kitchen Counter: Quartz, Entry Floor: Vinyl, Living Area Floor: Vinyl, Bedroom Floor: Vinyl, Main Bathroom Floor: Porcelain, Main Bathroom Counter: Quartz, Ensuite Bathroom Floor: Porcelain, Ensuite Bathroom Counter: Quartz, Cabinets: Laminate, Appliance Finish: Integrated, Fridge: Bottom Freezer, Stove: Induction, Brands: Samsung, Fulgor, Heating Source: Electric, AC: Individual

Sam Huang PREC
H & S Real Estate Group
Real Estate Coal Harbour
RE/MAX Select Properties
Address: 5487 West Boulevard, Vancouver BC V6M 3W5, Canada
Phone: 778-991-0649
WeChat: ubchomes
QQ: 2870029106
Email: Contact Me