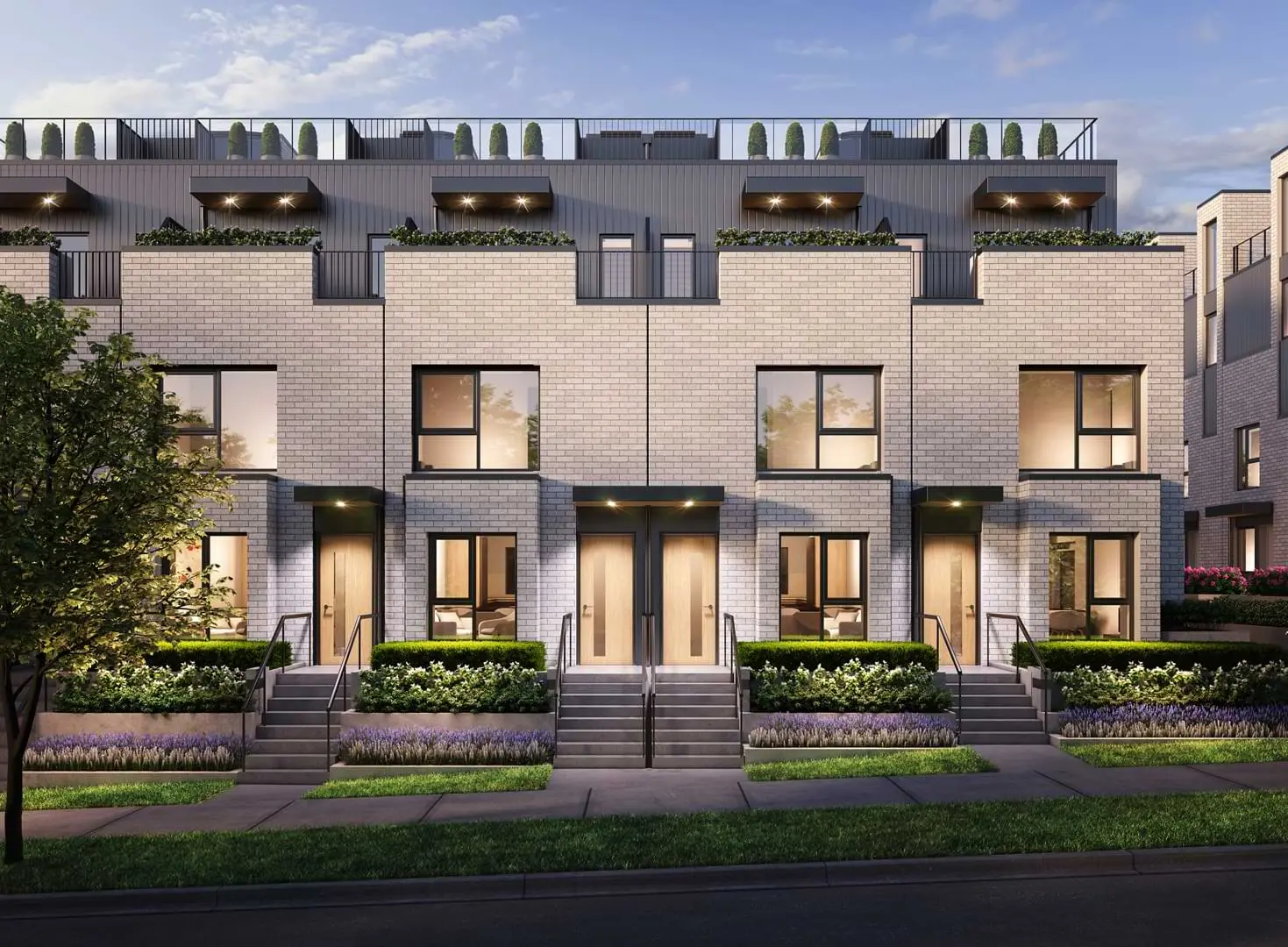
Grace is a new townhouse community by Vicini Homes and Conwest Developments currently under construction at 4575 Ash Street, Vancouver. The community is scheduled for completion in 2024. Grace has a total of 43 units.
Grace, 43 boutique townhomes ideally located on a quiet tree-lined side street where Ash and West 30th intersect, just a block away from QE Park. These single-family inspired 2 bed + flex and 3 bed + den/nursery homes have been carefully considered in their design, size and functionality.
Grace offers classic townhome layouts designed for livability.
With individual street addresses and private, direct access to your home from the parkade, your neighbours are on either side – not above or below.
3 bed + den/nursery layouts with over 1,545 sq.ft. of indoor living space and large 2 bed + flex homes over 1,200 sq.ft.
All homes have over 450 sq.ft. of outdoor living space for entertaining including a rooftop deck, as well as a bonus private storage room.
Source: Grace Westside
Units/Stories: 43 Units, 3 Stories
Construction Status: Construction
Estimated Completion: Jun 2024
Selling Status: Selling
Ownership: Condominium and Freehold
Ceilings: 9’0″
Interior Designer(s): House of Bohn
Marketing Company: Magnum Projects Ltd. and Conwest Developments
Architect(s): Shape Architecture
Builder(s): Vicini Homes and Conwest Developments
Cost to purchase storage: $8,000.00
Current Incentives: Additional parking for 3 Bed + Den/Nursery homes; 10% deposit for 2 Bed + Den homes (Q1-2023)
Avg Price Per SqFt: $1488 per SqFt
Ensuite • Continuous floor to ceiling porcelain tile on all walls • Tiled shower base featuring a contemporary linear drain • Floating vanity with undercabinet lighting, towel shelf and wall mount faucets • Contemporary Grohe brushed nickel finish fixtures for both shower and vanity • NuHeat under floor heating Kitchen • Sleek design with integrated full size appliances by Fisher & Paykel, including 36” fridge with French door design and bottom freezer • Elegant quartz countertops • Beautiful double bowl Blanco Silgranit sink with Grohe pull-down faucet • Thoughtful pantry and corner storage solutions by Richelieu Special Features • Heat pump air conditioning incorporated to heat and cool every home • NEST video doorbell and finished monitor-ready security system • EV ready parking stall for each home

Sam Huang PREC
H & S Real Estate Group
Real Estate Coal Harbour
RE/MAX Select Properties
Address: 5487 West Boulevard, Vancouver BC V6M 3W5, Canada
Phone: 778-991-0649
WeChat: ubchomes
QQ: 2870029106
Email: Contact Me