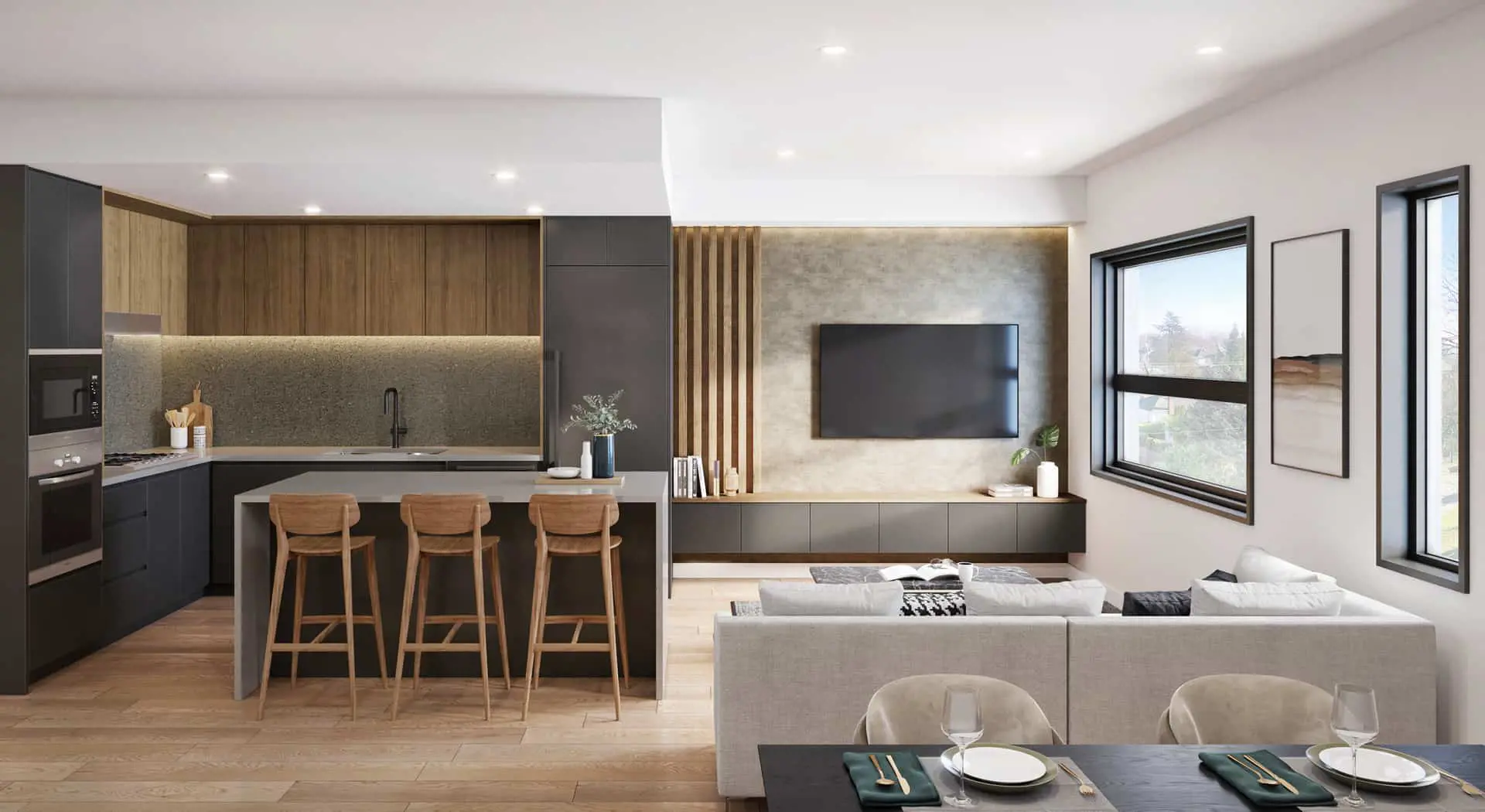
Oakhaus is a new townhouse community by Everglade Development currently under construction at West 41st Avenue, Vancouver. The community is scheduled for completion in 2024. Available units range in price from $1,491,000 to over $2,390,000. Oakhaus has a total of 20 units. Sizes range from 1065 to 1740 square feet.
Nestled in the West Side neighborhood of Oakhaus is a boutique 20-townhome collection offering access to the very best Vancouver has to offer. Just moments away is Oakridge Center, a destination undergoing a transformation that will make it a model of modern livability for years to come. Already among the most sought-after neighborhoods in the city, Oakridge just keeps getting better, with parks, shops, dining, community centers, schools and so much more right outside your door.
Units/Stories: 20 Units, 4 Stories
Unit Size: 1065 – 1740 sqft
Construction Status: Construction
Estimated Completion: Jul 2024
Selling Status: Selling
Ownership: Condominium
Ceilings: From 9’0″
Interior Designer(s): Cynthia Florano Designs
Architect(s): dys architecture
Builder(s): Everglade Development
Current Incentives: Incentive 1: 10% Deposit, Free locker, and Unit Specific Incentives (Q3-2023)
Avg Price Per SqFt: $1406 per SqFt
The Homes features subtle simplicity, smart use of space, and materials, finishes and appliances by German brands such as Miele, Hansgrohe and Duravit. Smart integrated technology helps create refined homes that are both functional and stylish. The Kitchen, where custom wood finished cabinetry creates a clean warm contemporary canvas, complemented by tasteful under-cabinet lighting and silky smooth soft-close door and drawer hardware. Sleek and striking Ceasarstone countertops and backsplash offer an inspired framework for every meal. The MASTER ENSUITE features floor-to-ceiling oversized porcelain tiles, including a curbless shower. Matte black Hansgrohe fixtures and gravitas, while a refined, custom-crafted floating vanity with sensor lighting, and medicine cabinet, that centers the space. Spacious Rooftop Decks, outdoor balconies or patios, offering prime places to soak up the sun on warm summer afternoons and savour the fresh coastal air any time of the year. Barbeque connections and water lines in these exclusive areas make dining simple and seamless. A central community court yard provides private and secure space to enjoy an indoor-outdoor lifestyle in the heart of the city.

Sam Huang PREC
H & S Real Estate Group
Real Estate Coal Harbour
RE/MAX Select Properties
Address: 5487 West Boulevard, Vancouver BC V6M 3W5, Canada
Phone: 778-991-0649
WeChat: ubchomes
QQ: 2870029106
Email: Contact Me