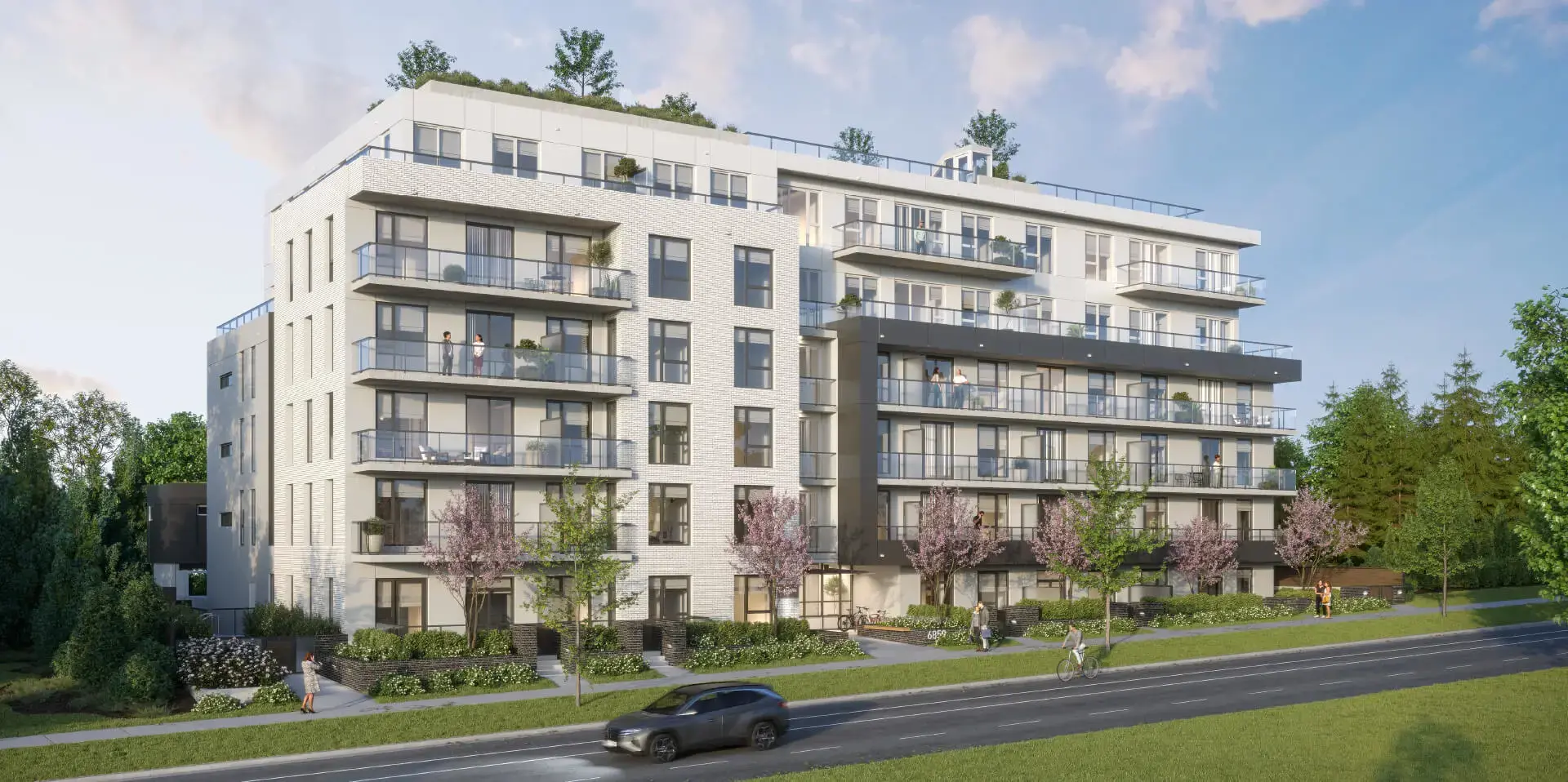
Park Langara is a new condo and townhouse community by RK Development Group , Redekop Kroeker Development Inc. and RF Properties currently under construction at 6859 Cambie Street, Vancouver. The community is scheduled for completion in 2024. Available units range in price from $632,900 to over $1,389,900. Park Langara has a total of 71 units. Sizes range from 428 to 915 square feet.
Parkside Living in the New Oakridge Studio 1, 2, and 3 bedroom concrete homes in a vibrant urban setting with serene park views. Park Langara is positioned in a well-connected west side neighbourhood. All of the amenities you require are close by and long established. Schools in the area are some of the most well-regarded in the city, with access to higher education at Langara College just a 9 minute walk from Park Langara residences. Diverse shopping options centre around the corner of Cambie & W41st to the North and Cambie & Southwest Marine Drive to the South. Trails and city parks are Vancouver jewels and just a quick walk away. The Canada Line Station at W49th & Cambie takes you to downtown or the airport in less than 15 minutes Source: Park Langara
Units/Stories: 71 Units, 6 Stories
Unit Size: 428 – 915 sqft
Construction Status: Construction
Selling Status: Selling
Ownership: Condominium
Ceilings: 9’4″
Marketing Company: Magnum Projects Ltd.
Sales Company: Magnum Projects Ltd.
Builder(s): RK Development Group, Redekop Kroeker Development Inc. and RF Properties
Avg Price Per SqFt: $1533 per SqFt
Located along the Cambie Corridor, Park Langara is a short walking distance from numerous amenities. It is a 15 minute walk from both the Marine Gateway complex as well as the future Oakridge Centre development. The Langara golf course is directly across the street, while Cambie Park is minutes away. The location also allows for easy access to transit, with the Langara-49th Avenue Canada Line station just a 5 minute walk away. All units within the building are equipped with A/C. Each unit comes with a parking stall, while the 3 Bed units come with two stalls., Kitchen Floor: Wood, Kitchen Counter: Quartz, Entry Floor: Wood, Living Area Floor: Wood, Bedroom Floor: Carpet, Main Bathroom Floor: Porcelain, Main Bathroom Counter: Quartz, Ensuite Bathroom Floor: Porcelain, Ensuite Bathroom Counter: Quartz, Cabinets: Laminate, Appliance Finish: Stainless, Fridge: Bottom Freezer, Stove: Gas, Brands: Bosch, Panasonic, Blomberg, AC: Individual

Sam Huang PREC
H & S Real Estate Group
Real Estate Coal Harbour
RE/MAX Select Properties
Address: 5487 West Boulevard, Vancouver BC V6M 3W5, Canada
Phone: 778-991-0649
WeChat: ubchomes
QQ: 2870029106
Email: Contact Me