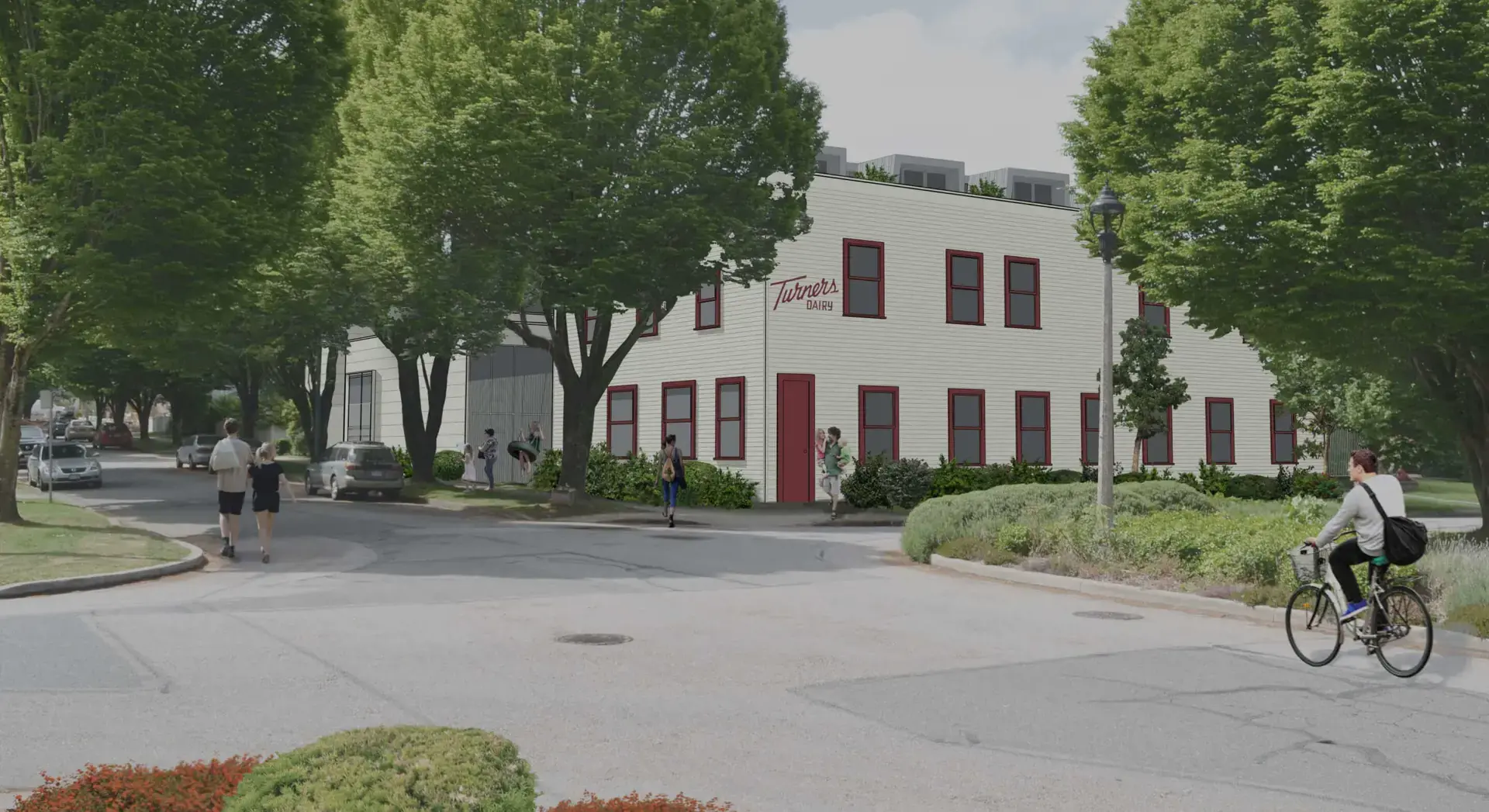
Turner’s Dairy is a new townhouse community by AMC Development currently under construction at 6 West 17th Avenue, Vancouver. The community is scheduled for completion in 2021. Available units range in price from $1,498,000 to $2,100,000. Turner’s Dairy has a total of 8 units. Sizes range from 1207 to 1678 square feet.
NOW SELLING 13 CONTEMPORARY TOWNHOMES
THE COUNTDOWN TO MOVE IN IS OVER!
THESE TOWNHOMES ARE OFFICIALLY
MOVE IN READY
A CAREFULLY CURATED PART OF VANCOUVER’S HISTORY
This is the reinvention of a turn-of-the-century industrial building that will remain inextricably linked to Mount Pleasant and its classical Vancouver roots and aesthetic.
Contemporary and efficient living, designed for the modern family. Progressive meets heritage in these sleekly crafted and thoughtfully created homes. The building’s open and expansive spaces, high ceilings, and vast casement style windows harken back to the lofts and offices that were inhabited by generations of industrial businesses, starting with Turners Dairy.
Now, a new generation of urban dwellers will create their own stories within these spaces.
Source: Turners Dairy
Units/Stories: 8 Units, 3 Stories
Unit Size: 1207 – 1678 sqft
Construction Status: Construction
Selling Status: Selling
Ownership: Freehold
Marketing Company: Dexter Associates Realty
Sales Company: Dexter Associates Realty
Architect(s): AIR Studio Architect
Builder(s): AMC Development
Avg Price Per SqFt: $1216 per SqFt
Turner’s Dairy brings 13 unique townhomes to Mount Pleasant. Walking distance to Mount Pleasant Park and Simon Fraser Elementary School. Just two blocks away from Main Street where there is various retail, entertainment, and dining options. Convenient access to transportation going to UBC, Olympic Village Skytrain, and Broadway City-Hall Skytrain., Kitchen Floor: Laminate, Kitchen Counter: Quartz, Entry Floor: Laminate, Living Area Floor: Laminate, Bedroom Floor: Laminate, Main Bathroom Floor: Tile, Main Bathroom Counter: Quartz, Ensuite Bathroom Floor: Tile, Ensuite Bathroom Counter: Quartz, Cabinets: Laminate, Appliance Finish: Integrated, Fridge: Bottom Freezer, Stove: Gas Five Plus Burner, Microwave: Yes, Heating Source: Radiant

Sam Huang PREC
H & S Real Estate Group
Real Estate Coal Harbour
RE/MAX Select Properties
Address: 5487 West Boulevard, Vancouver BC V6M 3W5, Canada
Phone: 778-991-0649
WeChat: ubchomes
QQ: 2870029106
Email: Contact Me