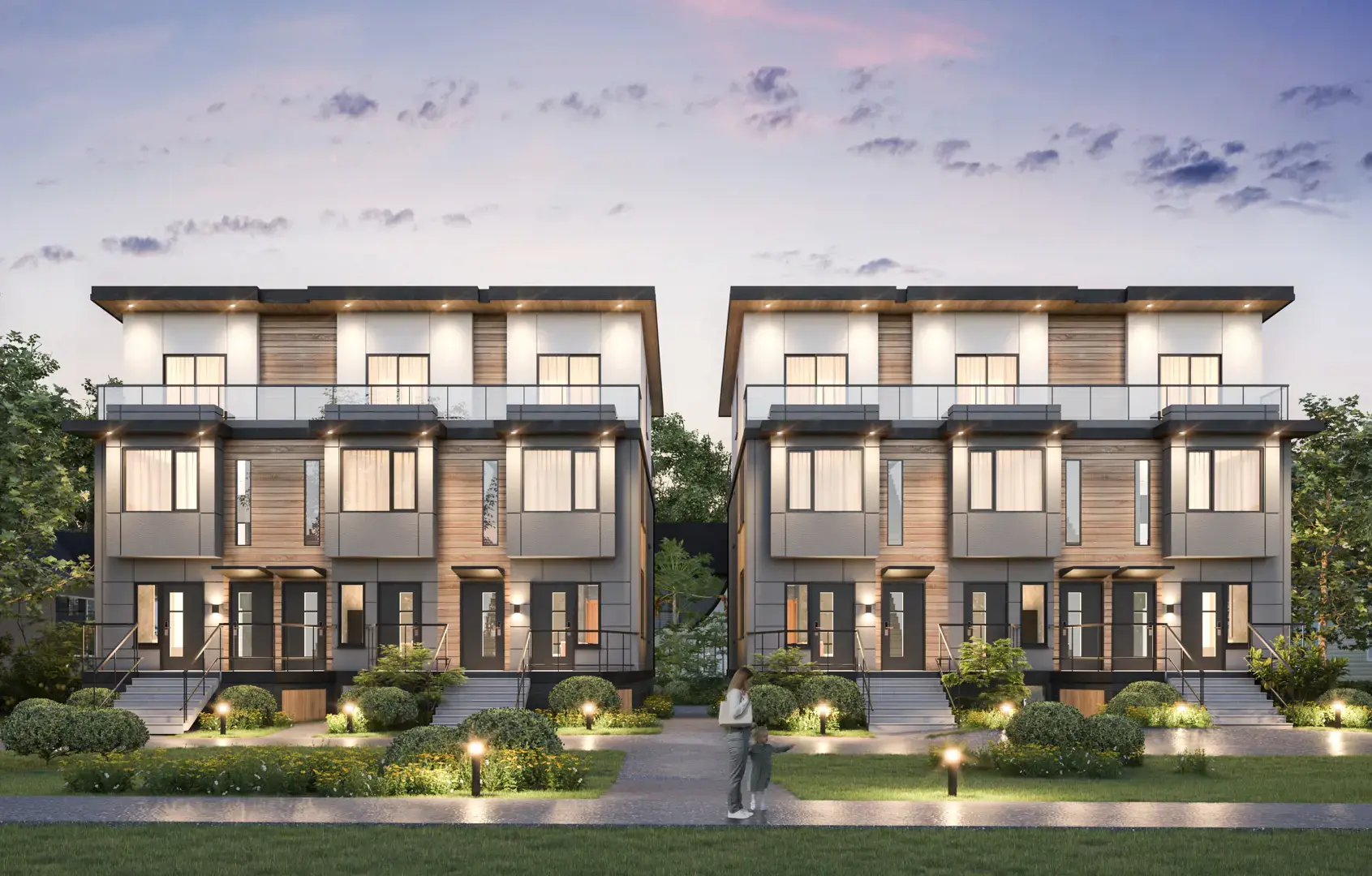
Twelve at Norquay Park is a new townhouse community by VSP Developments currently under construction at 5092 Chambers Street, Vancouver. The community is scheduled for completion in 2023. Available units range in price from $1,124,900 to $1,199,000. Twelve at Norquay Park has a total of 12 units. Sizes range from 1152 to 1367 square feet.
TWELVE AT NORQUAY PARK IS A FRIENDLY ARRANGEMENT OF 3 BEDROOM TOWNHOMES IN THE HEART OF EAST VANCOUVER
Expansive yards or patios connect residents to this beautiful outdoors year-round
Experience the vibrancy of a growing Vancouver neighbourhood when you live at Norquay Village
Source: Twelve Town Homes
Units/Stories: 12 Units, 2 Stories
Unit Size: 1152 – 1367 sqft
Construction Status: Construction
Selling Status: Selling
Ownership: Freehold
Ceilings: Up to 9’0″
Interior Designer(s): Victor Eric Design Group
Marketing Company: Propel Real Estate Group
Sales Company: Sutton West Coast Realty
Builder(s): VSP Developments
Avg Price Per SqFt: $932 per SqFt
COMMUNITY CHARACTERISTICS
Intimate community of 12 garden and city townhomes
Located in an eclectic, thriving community surrounded by quaint shops, local restaurants, community centres, libraries, daycares, schools, and parks
3-minute walk to fields and playgrounds at Norquay Park
Part of Vancouver’s exciting Norquay Village Community Plan
Excellent walking and cycling scores, and strong connections to transit
Strolling distance to 29th Avenue SkyTrain Station
Comprehensive 2/5/10 New Home Warranty
Secure bike lockers
HOMES FOR ALL STAGES
Spacious layouts invite natural light
Legal rental suites and flexible den spaces*
Expansive front and rear decks in city homes
Attractive front patios for garden homes
Ample storage space throughout, including built-in closets
Soaring 9ft ceilings on main levels for bright and airy spaces
Resilient vinyl hardwood flooring
Parking with EV charging
Beautifully lush landscaping
Two stylish colour schemes to choose from (Sparrow and Dove)
EXPLORE YOUR KITCHEN TALENTS
Refined and durable quartz countertops
Classically stylish subway tile backsplashes
Superior stainless steel appliances
Garden and City Homes:
– 30″ Samsung 5-burner cooktop
– 30″ stainless steel hood fan
– 33″ Samsung smart, counter depth, 3 door, French-door refrigerator
– 24″ stainless steel built-in microwave**
– 24″ Samsung front touch control, stainless steel dishwasher with 3rd rack
– 24″ Blomberg washer and dryer
Rental Suites:
– 24″ 4-burner electric range
– 24″ over-the-range microwave
– 24″ ENERGY STAR certified stainless steel top-freezer refrigerator
Oversized stainless steel single-basin sink
Elegant polished chrome pull-down faucet
Under-cabinet lighting for added ambiance
Soft-close cabinets and drawers
RELAX MIND & BODY
Contemporary vanities with full-width drawers
Refined and durable quartz countertops
Large-format “wood grain” bathtub tile
Stylish undermount sinks in en-suites
Polioshed chrome fixtures
Soft-close cabinets and drawers
Recessed pot lights

Sam Huang PREC
H & S Real Estate Group
Real Estate Coal Harbour
RE/MAX Select Properties
Address: 5487 West Boulevard, Vancouver BC V6M 3W5, Canada
Phone: 778-991-0649
WeChat: ubchomes
QQ: 2870029106
Email: Contact Me